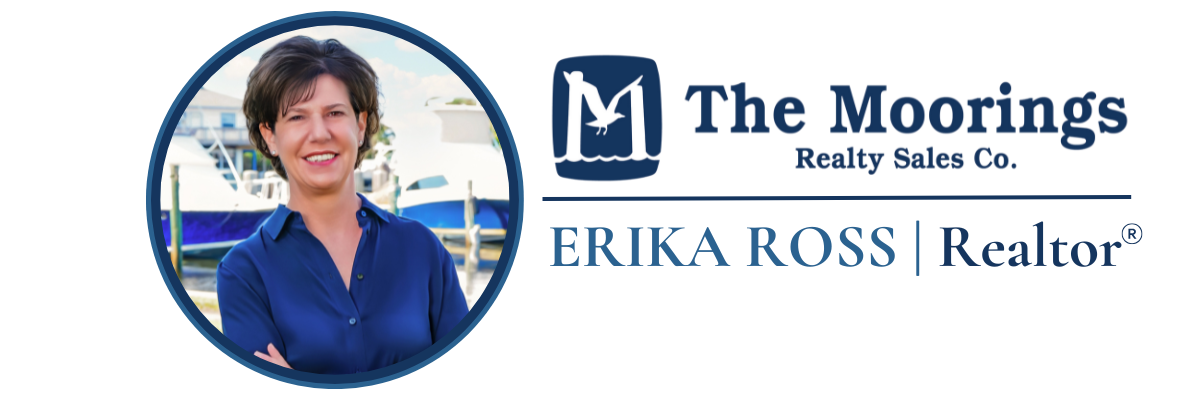Save
Ask
Tour
Hide
$5,500,000
15 Days On Site
920 Greenway LaneVero Beach, FL 32963
For Sale|Single Family Residence|Active
5
Beds
4
Full Baths
1
Partial Bath
4,293
SqFt
$1,281
/SqFt
1965
Built
Subdivision:
Riomar
County:
Indian River
Upcoming Open Houses
Sun, Apr 27 5 PM - 7 PM UTC




Save
Ask
Tour
Hide
Mortgage Calculator
Monthly Payment (Est.)
$25,093Calculator powered by Showcase IDX, a Constellation1 Company. Copyright ©2025 Information is deemed reliable but not guaranteed.
Effective yr built 2023. Home is situated on a 1/2 acre just 2 homes from the ocean! A spacious open layout, enlarged kitchen w/Calcutta Marble countertops & top of the line appliances. Primary bedroom overlooks the pool w/two large walk-in closets. New summer kitchen on large covered lanai. Entertainment rm just off the pool w/fireplace, newly installed sliders, A/C & covered lanai. Enjoy southern exposure poolside surrounded by lush tropical landscaping. Impact glass, Tankless gas water heater, A/C 2 car garage plus extra room for golf cart, well for sprinkler. Sizes approx./subj. to error.
Save
Ask
Tour
Hide
Listing Snapshot
Price
$5,500,000
Days On Site
15 Days
Bedrooms
5
Inside Area (SqFt)
4,293 sqft
Total Baths
5
Full Baths
4
Partial Baths
1
Lot Size
N/A
Year Built
1965
MLS® Number
287291
Status
Active
Property Tax
$23,550
HOA/Condo/Coop Fees
N/A
Sq Ft Source
Assessor
Friends & Family
Recent Activity
| 2 weeks ago | Status changed to Active | |
| 2 weeks ago | Listing updated with changes from the MLS® | |
| 2 weeks ago | Listing first seen on site |
General Features
Attached Garage
Yes
Direction Faces
North
Disclosures
Lead Based Paint Disclosure
Garage
Yes
Garage Spaces
2
Number Of Stories
1
Parking
AttachedGarageGarage Door Opener
Pets
Yes
Property Sub Type
Single Family Residence
Security
Smoke Detector(s)
Sewer
Septic Tank
Stories
One
Style
One Story
Utilities
Propane
Water Source
Public
Zoning
,
Interior Features
Appliances
DryerDishwasherDisposalGas Water HeaterMicrowaveRangeRefrigeratorWasherWater Heater
Cooling
Central AirElectric
Flooring
MarbleVinyl
Furnished
Unfurnished
Heating
CentralElectric
Interior
Crown MoldingHigh CeilingsKitchen IslandWalk-In Closet(s)
Laundry Features
Laundry Room
Spa
Yes
Window Features
Blinds
Save
Ask
Tour
Hide
Exterior Features
Construction Details
BlockConcrete
Exterior
Built-in BarbecueBarbecueOutdoor Kitchen
Patio And Porch
PorchCovered
Pool Features
Electric HeatHeatedPrivate
Private Pool
Yes
Roof
Tile
Spa
Yes
View
Pool
Waterview
Pool
Windows/Doors
Blinds
Community Features
Community Features
None
Financing Terms Available
Cash
MLS Area
Beach City
Listing courtesy of Dale Sorensen Real Estate Inc.

Information deemed reliable but not guaranteed accurate by Realtor Association of Indian River County MLS. IDX information is provided exclusively for consumers' personal, non-commercial use and may not be used for any purpose other than to identify prospective properties consumers may be interested in purchasing.
Last checked 2025-04-26 06:50 PM UTC

Information deemed reliable but not guaranteed accurate by Realtor Association of Indian River County MLS. IDX information is provided exclusively for consumers' personal, non-commercial use and may not be used for any purpose other than to identify prospective properties consumers may be interested in purchasing.
Last checked 2025-04-26 06:50 PM UTC
Neighborhood & Commute
Source: Walkscore
Save
Ask
Tour
Hide

Did you know? You can invite friends and family to your search. They can join your search, rate and discuss listings with you.